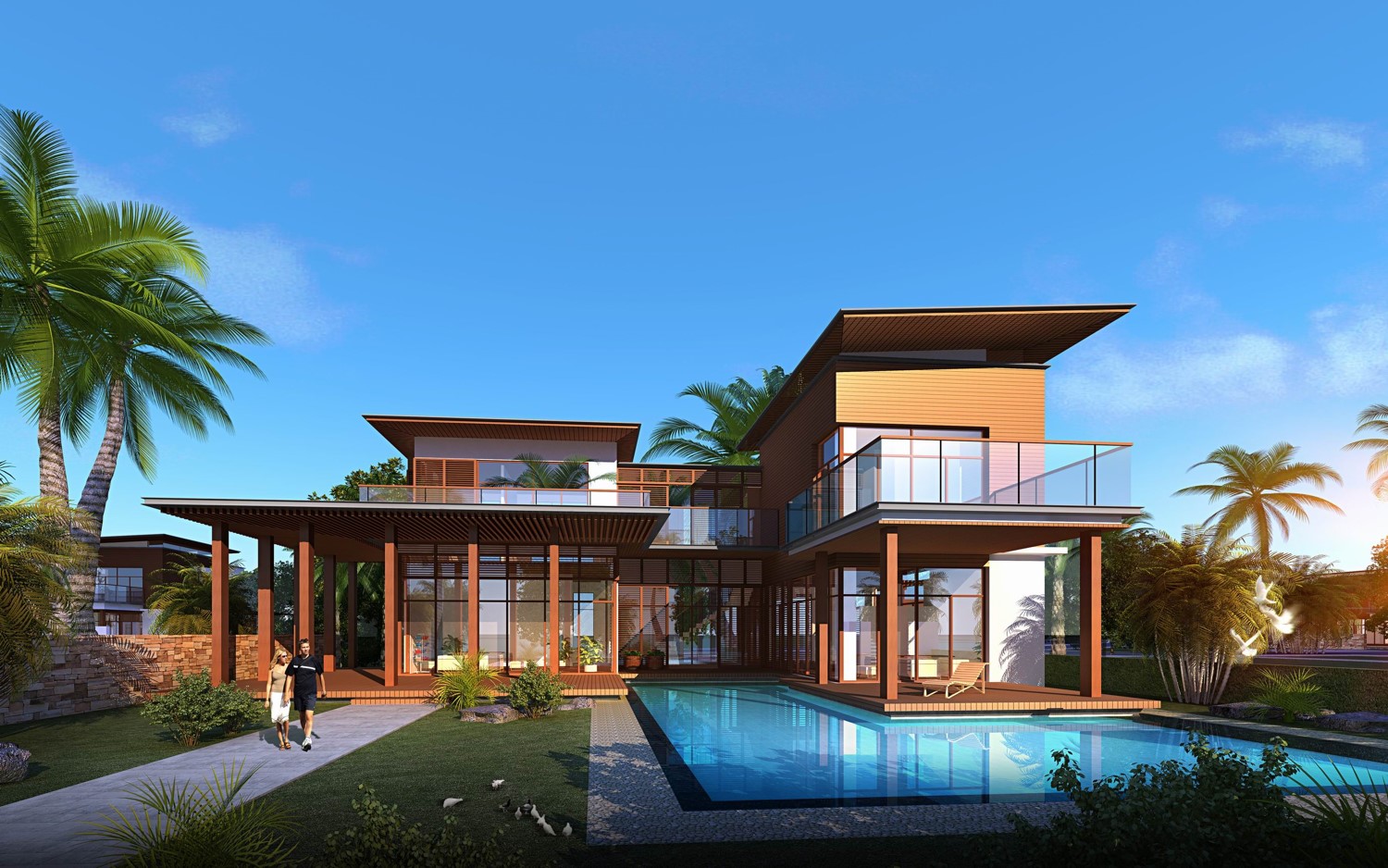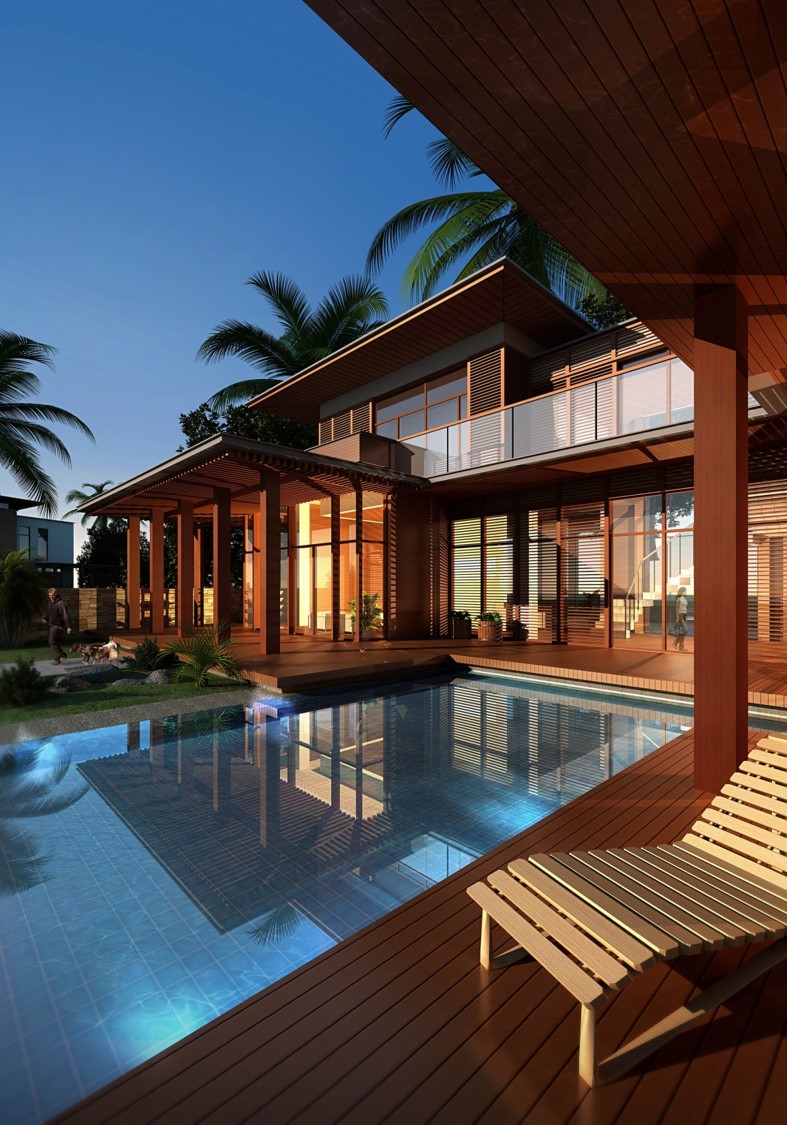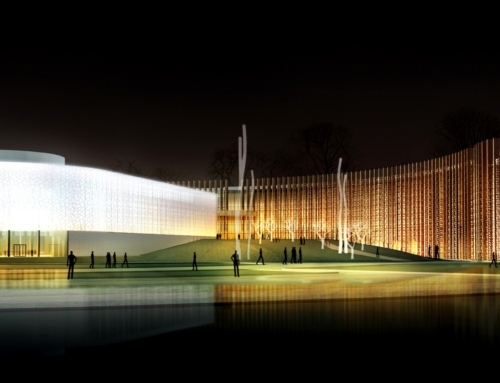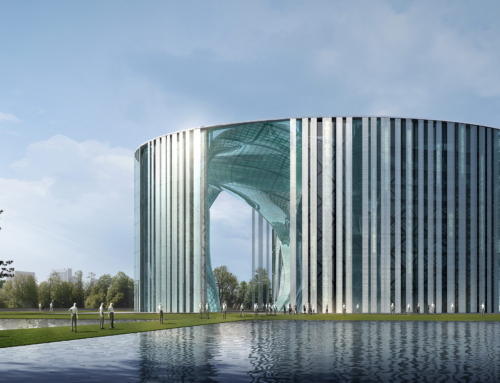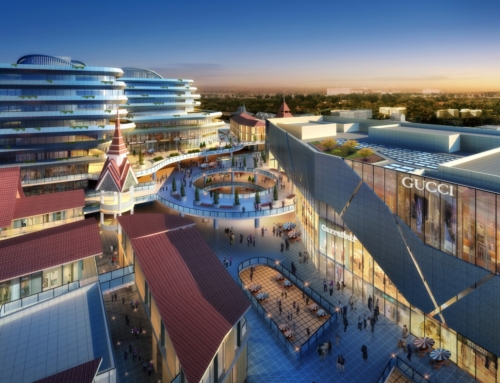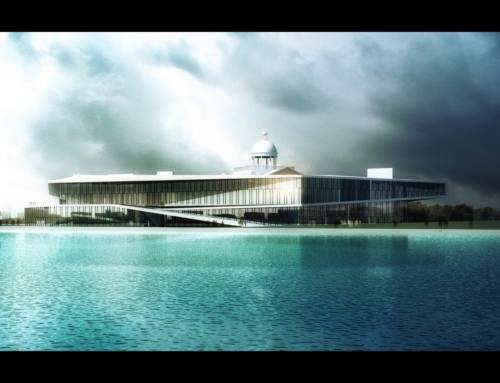Project Description
This project has the characteristics of regional differences, it is located in Shenzhou Peninsula, Hainan Province, China. It is a tourist real estate for development projects which including lots of building types. We are in charge of the villa design. These villas are divided into two types: townhouses and single-family villas.
Hainan’s residential is very different from other parts of China. It’s located in the tropical zone. The technology is mainly reflected in insulation and energy-saving sun and greening requirements, before doing this design we have done some research on Hainan’s climate and terrain characteristics and local architectural style. When we design the project, we pay more attention to permeability and landscape permeability.
The main body of the single-family villa building pays attention to the dynamic partition and the main guest partition. The swimming pool is basically surrounded by buildings, on the one hand, to facilitate the owners from various rooms into the pool. On the other hand, to ensure that households can see the water. The living room dining room uses a large open wide surface width to maximize the view, the outdoor water resources to maximize the introduction of indoor.
The townhouses are designed with large balconies on both sides of the north and south, and a large terrace on the roof, which caters to holiday needs. In the middle of the townhouse, there is also an exquisite courtyard that allows the light to seep into the interior.

