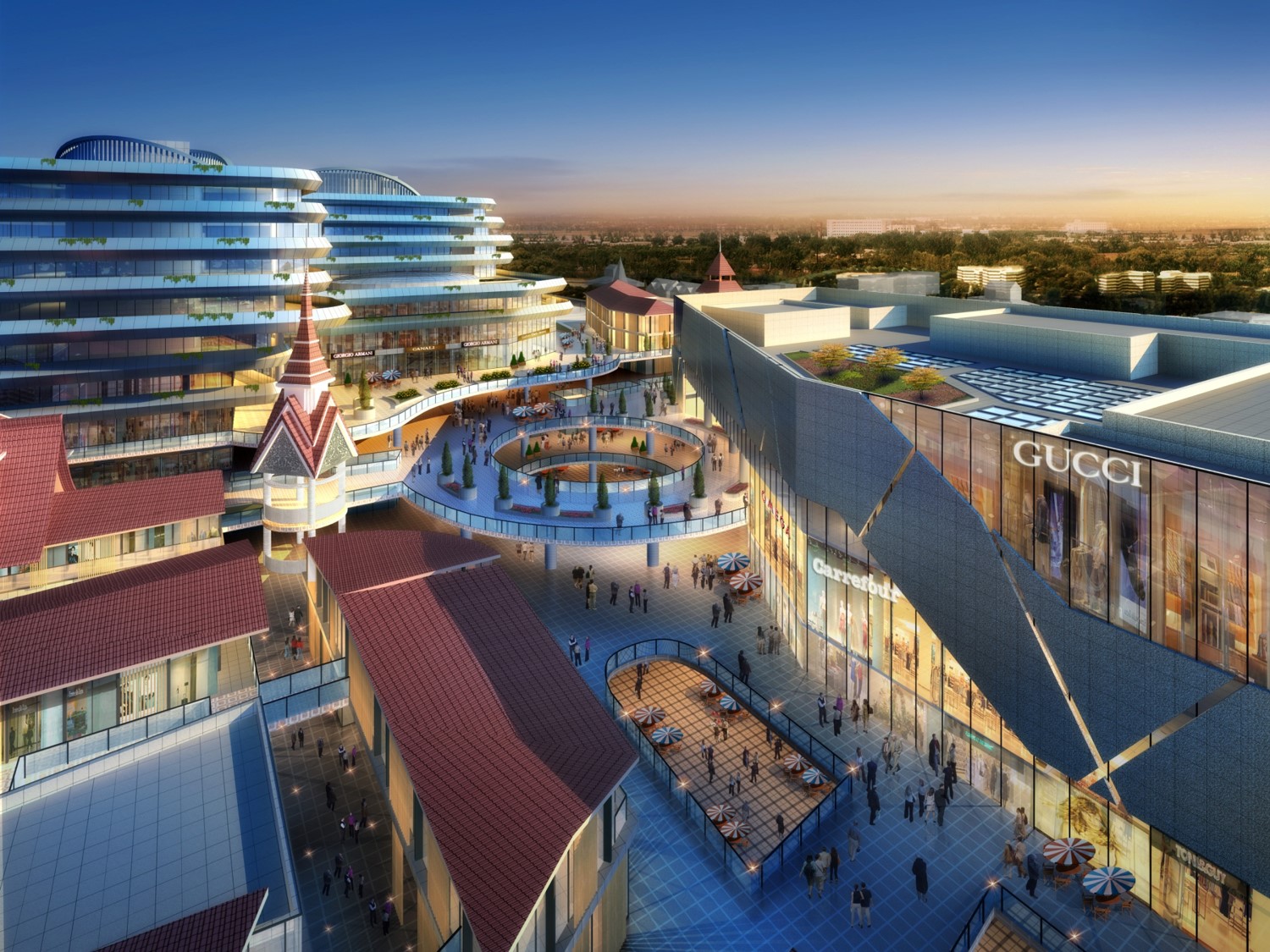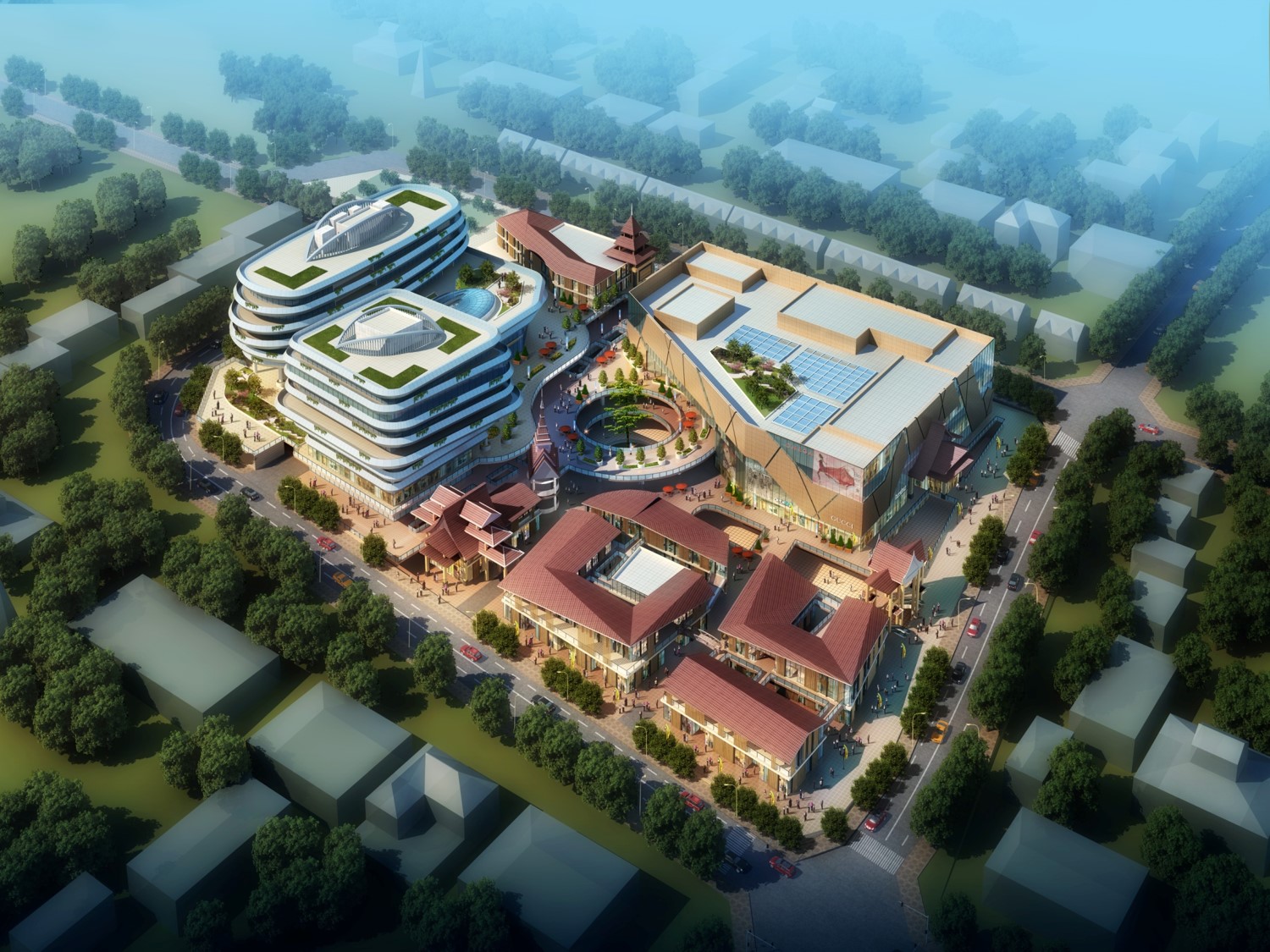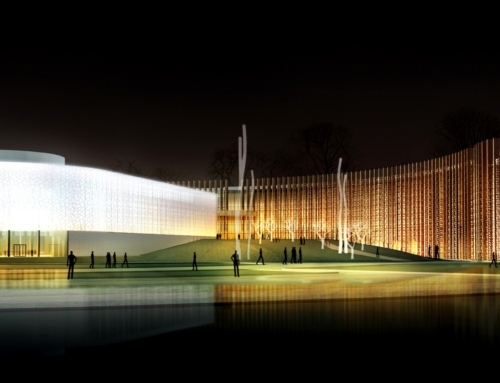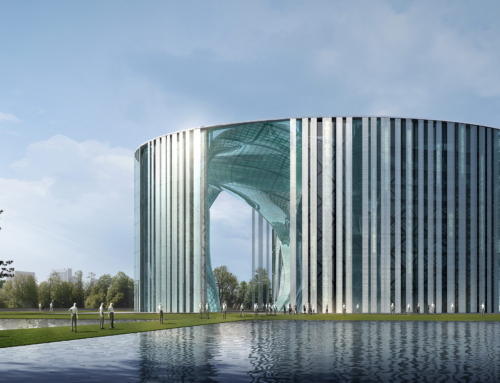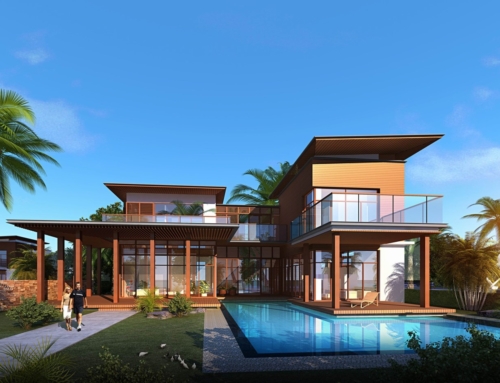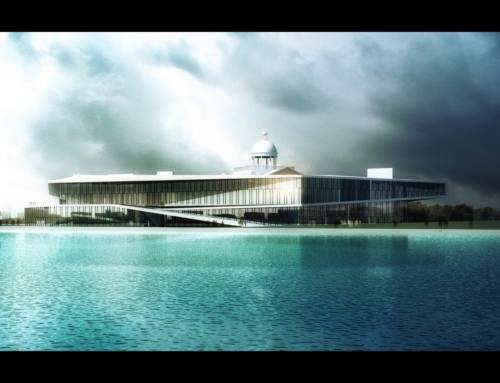Project Description
The project is located in Taunggyi, the capital of Shan State, Myanmar. The design of this project is back to the original architectural design. Myanmar does not have sound construction standards, the local client also does not have sufficient basic information. The positioning of the client is vague, we as architects had to consider all aspects.
The design of this project has a key difficulty, that is, the treatment of high difference, through repeated attempts at a variety of high-rise schemes, the final result is: blurring the concept of the underground layer, the commercial extension to the underground layer;
According to the research, the local temperature is not as hot as its dimensions show. The mountain landscape brings the four seasons temperature difference is small, most of the year cool and pleasant climate. Therefore, the layout is open, good ventilation, maximize the use of natural conditions to adjust the indoor temperature. The vast majority of rooms do not need to set air conditioning, greatly reduce energy consumption.
The local electricity system is unstable, we have set up diesel generators as an emergency method, and solar panels have been designed on all building roofs. But the local solar energy system is still in the small start-up phase with less electricity.
In summary, in this project, we have been involved in almost all aspects of architecture and have accumulated design experiences in the context of basic standards and material constraints.

